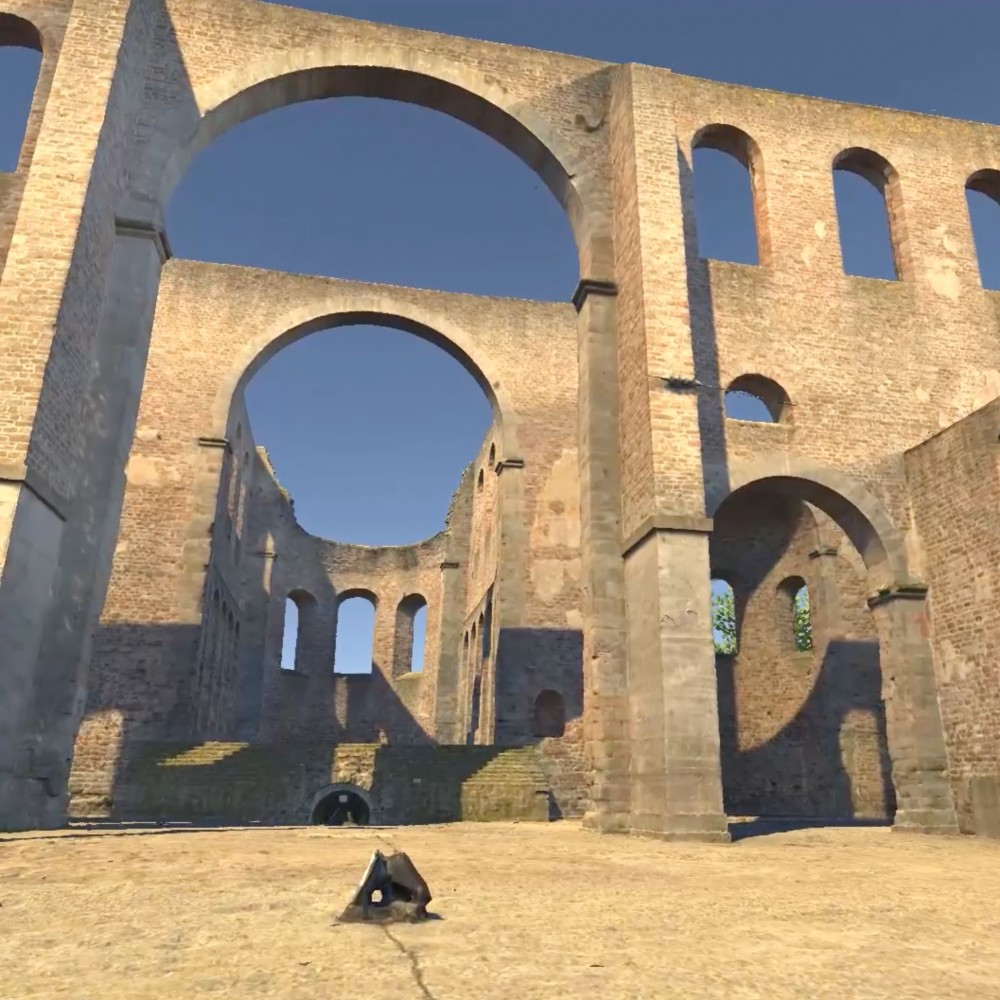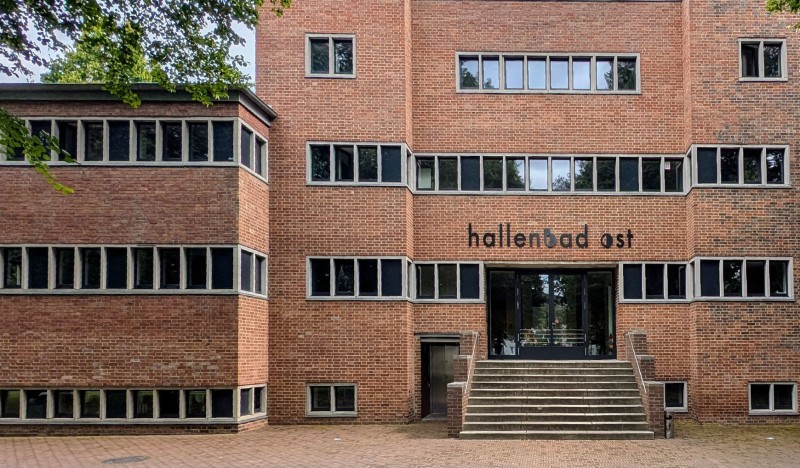as-built plans
Digital survey of the current state – your most important basis for planning reliability
There are often no (up-to-date or at least accurate) as-built plans of culturally significant
locations – yet these provide an indispensable basis for planning, cleaning and maintenance.
On the basis of our 3D surveying data, we create highly accurate plans that can be used
to produce deformation-true and texturally accurate reconstructions of building parts and
objects. When 2D floor plans and section plans are used in conjunction with 3D models, it is
possible to document the situation down to the smallest detail – from the room divisions to
the structural characteristics.
Digital as-built plans provide architects, engineers, and construction professionals with a powerful tool, not only for planning renovations or restorations but also for the efficient, long-term management of properties.








